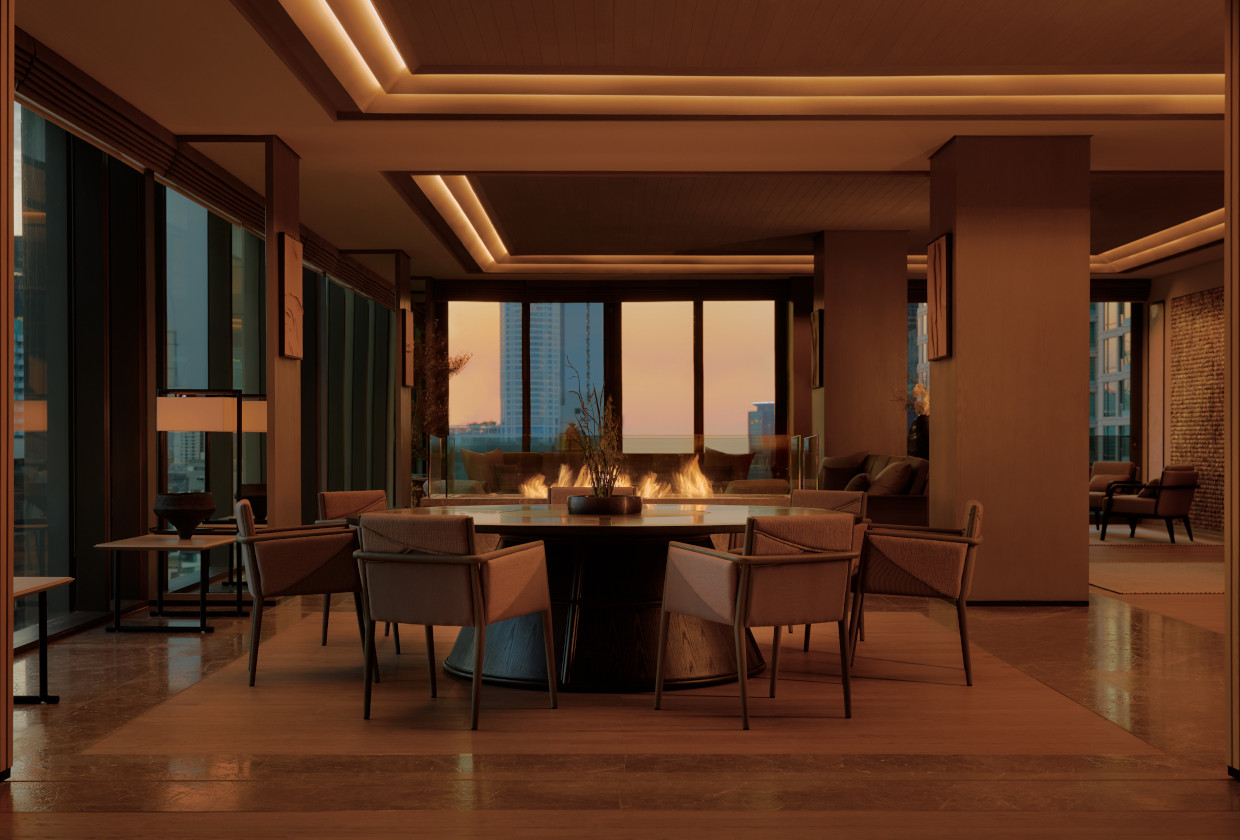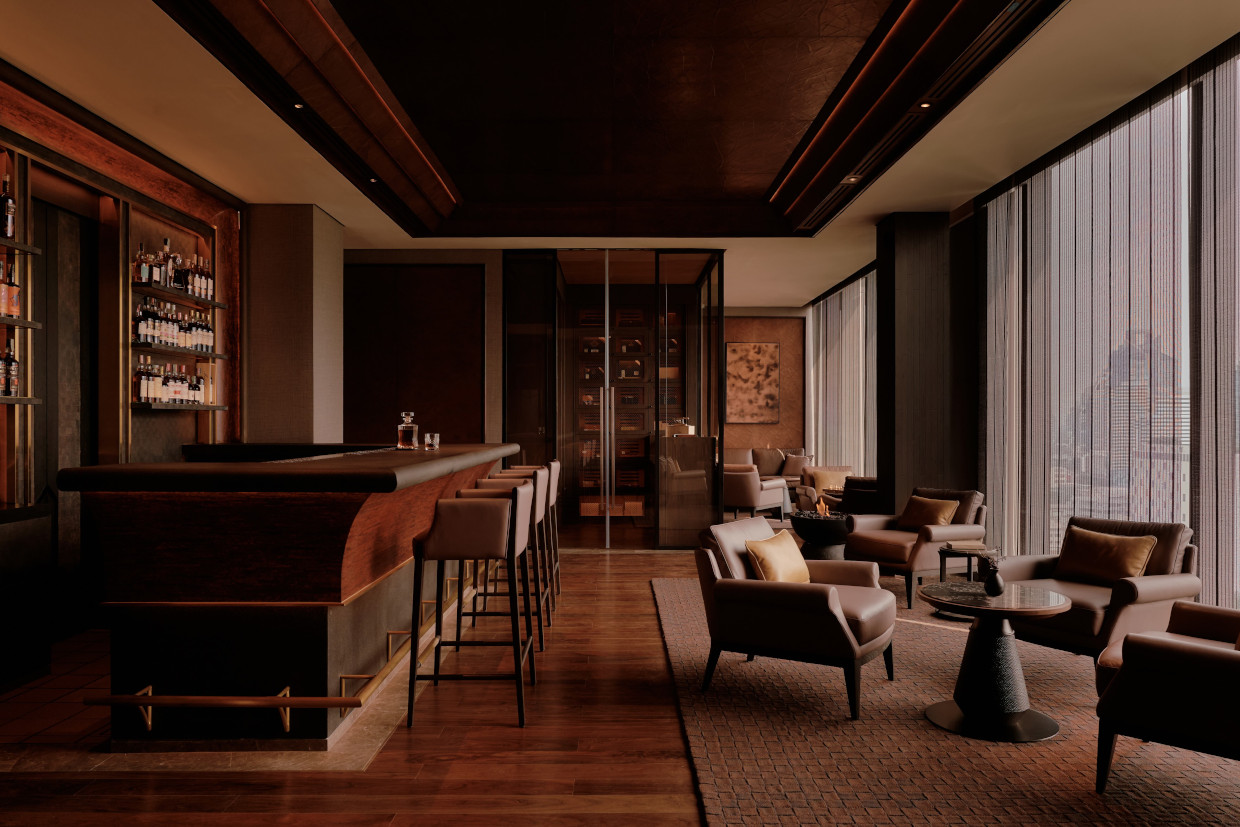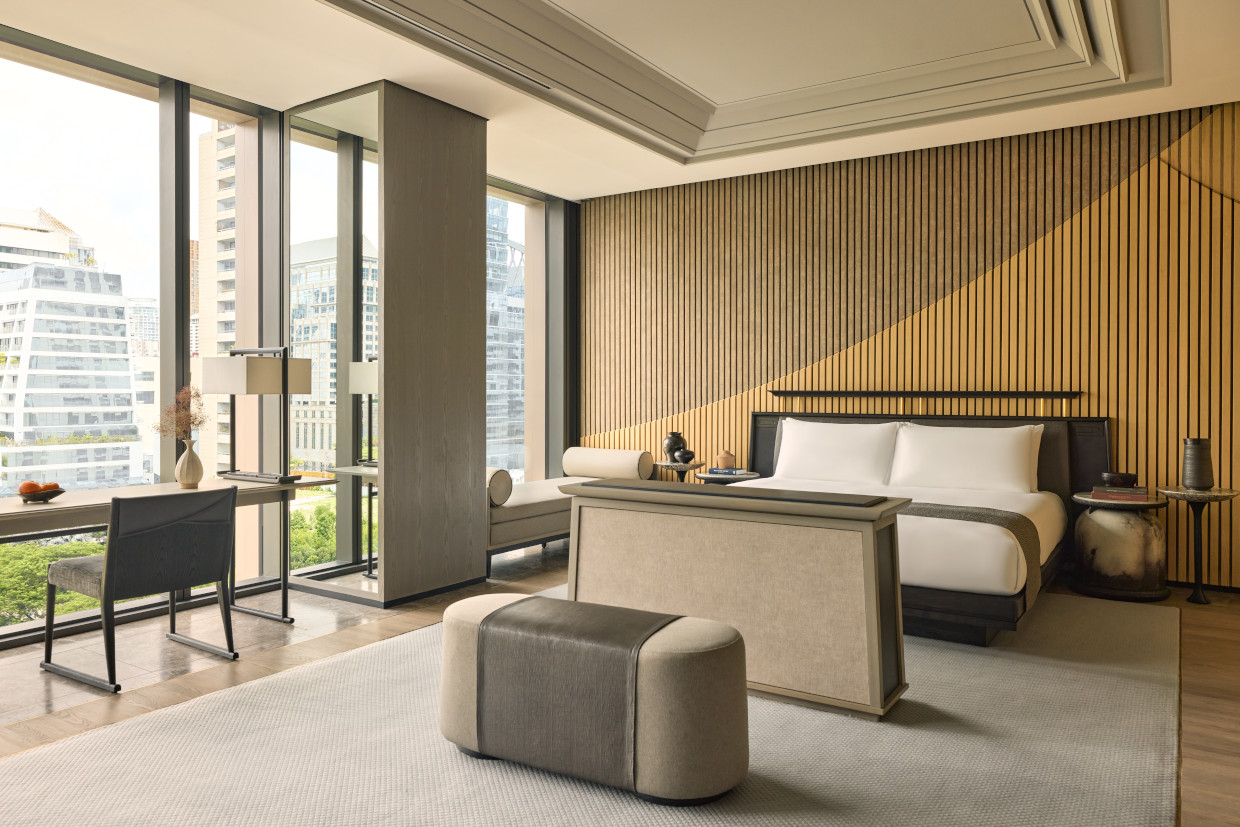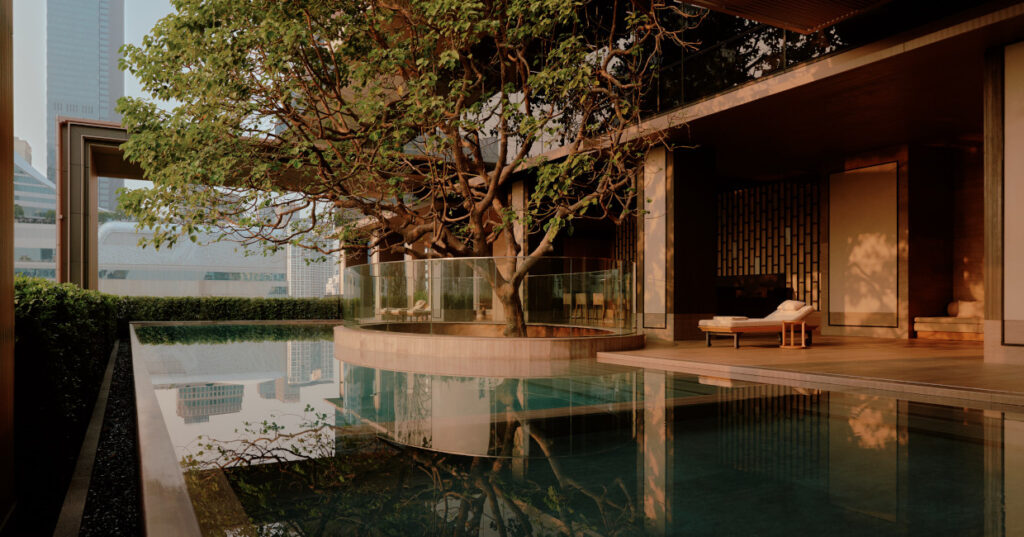A masterclass in urban architecture, Aman Nai Lert Bangkok officially opened its doors on 2nd April, 2025. Following in the footsteps of Amanpuri, the brand’s original home in Phuket, the newest Aman retreat meticulously blends modern design with the rich cultural heritage of its location. Created by long-time Amanrox collaborator Denniston Architects, the property’s design drew deeply from the bygone legacy of Bangkok’s first and foremost developer, Nai Lert, and the historic park in which it resides. Combined with key elements of Aman’s design language: space, nature and light, the result is an urban sanctuary that feels both timeless and current – a true expression of its setting within the city.
“Nai Lert’s rich heritage provided an incredible foundation for this project. Our goal was to honour this legacy and Thai culture in a modern, timeless way alongside Aman’s renowned design DNA, developed over three decades,” said Jean-Michel Gathy, Principal of Denniston.
“Throughout, we integrated details of the park and its Heritage Home with contemporary interpretations, creating a palette that made sense within this context and the tapestry of influences.”
Speaking about his long-time collaboration with Aman Group, he said: “It was a privilege for us to create another urban space with the brand that will write the next chapter of this much-loved location, while upholding Aman’s core values of space, harmonious design and privacy.”
 With every Aman destination drawing inspiration from the culture and history of its location, Denniston, with interior design lead David Schoonbroodt, sought to use tone-on-tone colours and sparse accents, emblematic of the brand’s calm ethos while still providing functionality. To create a harmonious balance between what is old and new, the design incorporates a mix of contemporary pieces and custom-made products, inspired by antiques, and made by local artisans. The use of local materials is found across the property, in respect of the environment, reflecting another Aman pillar. Local Thai stone supergenti is used throughout, in elongated tiles designed in a pattern that echoes the elegance of the home’s original timber flooring. In addition, the use of vented ceilings showcases a contemporary approach to the intricate roof details found in the historic space.
With every Aman destination drawing inspiration from the culture and history of its location, Denniston, with interior design lead David Schoonbroodt, sought to use tone-on-tone colours and sparse accents, emblematic of the brand’s calm ethos while still providing functionality. To create a harmonious balance between what is old and new, the design incorporates a mix of contemporary pieces and custom-made products, inspired by antiques, and made by local artisans. The use of local materials is found across the property, in respect of the environment, reflecting another Aman pillar. Local Thai stone supergenti is used throughout, in elongated tiles designed in a pattern that echoes the elegance of the home’s original timber flooring. In addition, the use of vented ceilings showcases a contemporary approach to the intricate roof details found in the historic space.
Each piece of furniture is made bespoke for the property by the Denniston team, serving to create more feminine, curve shaped and lighter toned furnishings, to contrast the more dark, masculine design accents.
A Seamless Integration of Art
Rather than something used to decorate the space, artwork is a significant part of the interior’s narrative, all of which is complemented by lighting. Local artistry plays a central role in each work with Paris-born, Bangkok-based art designer Martin Gerlier working closely with Denniston for each area, tasked with creating a layered collection of bespoke pieces. During the curation process, Martin worked with several Thai craftsmen, imbuing the hotel with local flair.
1st Floor: An Entrance Enveloped by Nature
Bringing Aman signatures of privacy and exclusivity to a city location, were further cornerstones of the design brief. Its exceptional setting in Nai Lert Park provides the rare buffer of a lush oasis, enhancing the feeling of true sanctuary. At the entrance, metal panels entwined with greenery and lines of trees join to meet a layered, wave-like roof canopy carved to provide shade and reflect a place of peace. The main lobby appears as if enveloped by the surrounding greenery and is centred on a striking artwork evoking the waterways of Bangkok in gold and black tones. In front, complimenting these colours, sits a large desk made locally using four layers of painted straw.
9th Floor: A Considered Use of Space
Once inside, spaces unfold with a careful balance of openness and intimacy, mirroring the grandeur of natural landscapes while preserving a sense of privacy. Rising through a triple atrium stands a 12-metre-tall tree sculpture, inspired by the century-old Rain Tree in Nai Lert Park. Adorned with over 6,000 gold leaves, the structure rises from a black pond, transitioning from gold at the base to nearly ebony at the top, whilst floating lanterns and gold leaves reflect on the water, creating a mesmerising atmosphere. The lobby area also features a striking installation of over 3,000 spinning tops, adding texture and warmth against a series of bronze and stone desks. Arranged to form the silhouette of the Thai numeral one, symbolising greatness, the piece celebrates Thai culture with a nod to the hotel’s address, 1 Soi Somkid.
The 9th floor is fluidly integrated into a single expansive space, yet the strategic arrangement of ceilings, screens handwoven with bespoke local fabrics, dividers and furniture creates a series of distinct zones. At restaurant Arva six unique spaces exist, each with its own atmosphere, allowing guests to enjoy numerous distinct experiences within the very same venue. The open kitchen sits at the heart of the restaurant with a wooden lattice covering creating the look of a traditional lantern.
In the lounge area of 1872, nature is a key focus once again with bespoke standing lamps shaped into branches and light fixtures on the walls with coverings inspired by tree bark. Continuing the theme, a carved wood panel frames an installation of handcrafted leather clouds. Lighting transitions throughout the day simulate the movement of clouds, creating a kinetic visual effect. These intricately sewn shapes, crafted by Chiang Mai artisans, evoke the artistry of traditional nang yai (Thai shadow puppet shows) from the reign of King Rama V.
At the pool, automatic screens at the entrance are elevated using a graphic of sheer material, printed inside the glass, giving the impression of a woven door whilst maintaining practical functionality. On the pool’s terrace, floor to ceiling columns create private spaces and a lattice shade arched above the shallow end of the water creates further exclusivity,filtering light during sunrise and sunset. With rattan accents on furniture evoking woven baskets, and day beds in the water, the area has a laid back yet sophisticated feel for scenic dining.
Elsewhere, teak boat sculptures adorn the walls, paying homage to Nai Lert’s pioneering role in maritime craftsmanship. A formidable challenge, to the design of this space, was how to achieve an exceptional feeling of space and light as well as preserving a central feature, the 100-year-old Rain Tree. The solution was to create a courtyard to frame the root of the tree, while an open ellipse void through the edifice allows the trunk and branches to remain in their natural place.
 10th Floor: An Ode to Thai Wellness Traditions
10th Floor: An Ode to Thai Wellness Traditions
On the 10th floor sits the Aman Spa & Wellness centre. Here, the signature stone floors are found in a lighter hue, speaking to a sense of calm attributed to physical, spiritual and mental wellbeing. Additionally, textured clouds adorn many of the walls. In the Fitness Centre, hand painted illustrations of Thai boxing movements adorn canvas covered walls.
12th – 18th Floors: Suites That Tell a Story
Suites at Aman Nai Lert Bangkok are centred around three double height atriums, complete with reflective pools (on floors 12, 14,16), each with its own individual design ranging from a zen garden to a bamboo forest. In the rooms, panels behind each bed made from banana bark of different hues, are inspired by the sloping curves of the Thai roofs. This architectural theme is seen throughout the hotel, from the upholstery of chairs to the lampshades on the reception desk. A textured piece on the opposite wall of each suite, in plaster and resin, speaks to the banks of the river Soi that runs through the city. Bedside tables made using local stone are found in two different heights, with the one closest to the bed designed around the shape of a drum, with a base of parchment. In the living area, Thai cabinetry encloses the mini bar and provides a frame for a square of hanging ceramic tiles, imprinted with burnt rice in a distinctive pattern. The bathroom area, partitioned with moveable screens from the dressing room area, uses the same supergenti stone but with an antique finish, offering a patina of a different texture.
 Situated on the 18th floor, the Aman Suite has panoramic views over Nai Lert Park, hosting a range of complementing interior and art pieces informed by the property’s location and relationship to Thai culture. On entering, a bespoke illustrated panel of a moon and birds in flight separate to reveal the living area. Sliding doors and screens are used throughout to make hosting and privacy possible simultaneously, prioritising the flexibility of the space. For those wanting to host larger gatherings, the grand fireplace at the centre of the room has a wheeled base allowing it to move into different areas. Textured wallpaper is framed in places, becoming an artwork of its own, and a striking installation of coconut tops, flecked with gold, are found on the longest section of the suite’s wall.
Situated on the 18th floor, the Aman Suite has panoramic views over Nai Lert Park, hosting a range of complementing interior and art pieces informed by the property’s location and relationship to Thai culture. On entering, a bespoke illustrated panel of a moon and birds in flight separate to reveal the living area. Sliding doors and screens are used throughout to make hosting and privacy possible simultaneously, prioritising the flexibility of the space. For those wanting to host larger gatherings, the grand fireplace at the centre of the room has a wheeled base allowing it to move into different areas. Textured wallpaper is framed in places, becoming an artwork of its own, and a striking installation of coconut tops, flecked with gold, are found on the longest section of the suite’s wall.
Other standout features include two moveable screens, partitioning the spa and gym, illustrated with a leopard inspired by the bronze statue of Nai Lert’s own pet leopard found in the park below. The spa itself has its own reflective pool, like those found in the atriums, but with a sloped water feature offering the calming effects of a flowing river.
19th Floor: Japanese Inspired Aman Club
The Aman Club, on the 19th floor, has a Japanese design narrative, speaking to the two dining venues Hiori and Sesui as well as Aman’s three properties in the destination. In addition, a striking red bonsai and metal sculpture of a kimono are focal points on arrival. Notably on this floor, darker and more traditionally masculine tones are used, as seen through the black tiling in the Aman Lounge allowing the space to transition from day to night. Interpretations of bamboo, in textured metal, are found throughout Aman Club from door handles to adornments on the wall, used to frame different areas. Screens for privacy are again made with handwoven fabrics, but this time using copper thread which glints in the candlelight at dusk.
At teppanyaki restaurant Hiori, hammered bronze tiles tell a story of the river Soi as it meanders through Bangkok, while the light wood counter and ceiling reflect each other and play with the contrast of the dark flooring. The more minimalist Omakase restaurant has wooden slats across the entrance, provoking a sense of inquisitiveness to explore what’s inside. Different types of light-coloured wood and stone create frames of gradually decreasing sizes, drawing the eye towards the food as it’s prepared on the counter. A painted rattan screen, depicting a traditional Japanese illustration adorns the back of the room.
In the Cigar Bar, the dark walnut floor and bar framed with cinnamon wood provides a distinctive heady smell and elevated finish. Almost tortoiseshell in look, shelves and cases use the same wood adorn the walls. Locally woven rugs, inspired by weaved baskets, are used to provide texture and separate seating areas.
Aman Nai Lert Bangkok’s design transforms Thai tradition into a sanctuary that bridges the gap between old and new, where Aman’s DNA of harmonious design and generosity of space converges with Bangkok’s art, heritage and craftsmanship. Guests of Aman Nai Lert Bangkok are invited not only to experience an Aman sanctuary in one of the world’s most forward-facing cities, but to immerse themselves in the extraordinary surroundings where past and present are found in perfect harmony.



