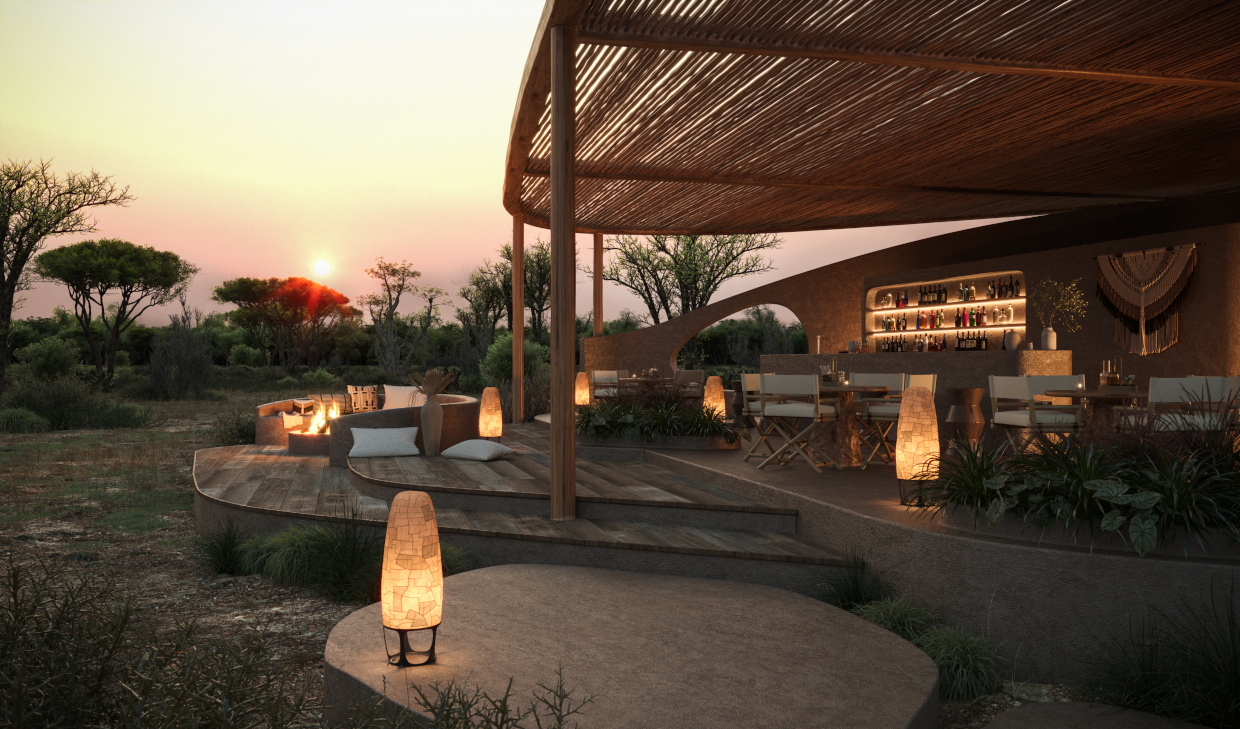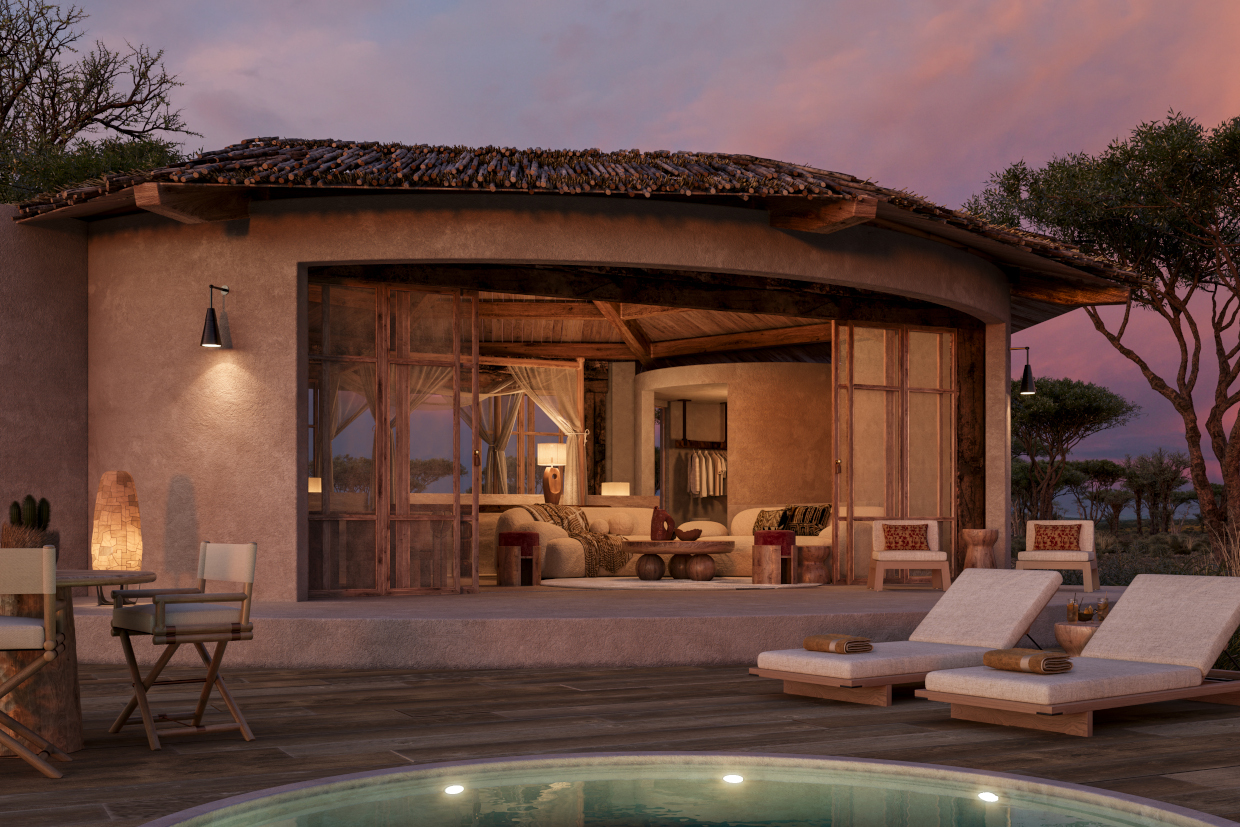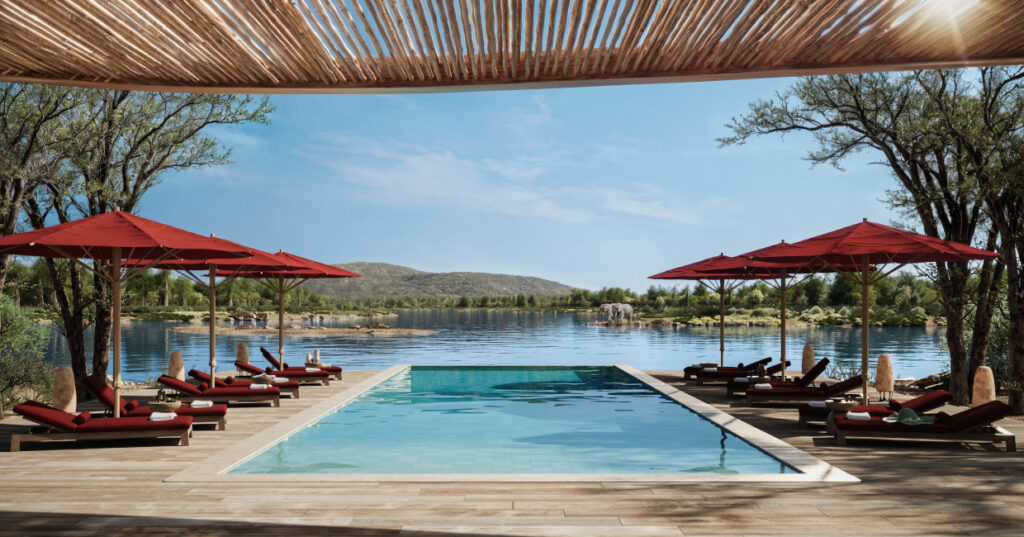Amid the baobab-dotted plains and ancient miombo woodlands of southern Tanzania, Ubuyu, a Banyan Tree Escape, invites design-forward, eco-conscious travellers to a refined yet grounded luxury safari retreat, set to open in late 2025.
Conceived in partnership with Italian architecture studio FABRIC, Ubuyu’s architectural and spatial design offers minimal intervention and deep environmental sensitivity. Six artisan-crafted villas and a network of shared spaces are deliberately woven into the existing landscape, embracing the natural topography, the traditions of local communities, and the rhythms of Ruaha National Park.
 Site-responsive architecture informed by culture
Site-responsive architecture informed by culture
Drawing on vernacular Maasai forms and the natural curves of the Great Ruaha River, the one- and two-bedroom villas reference the circular footprint of the traditional boma – offering both shelter and openness. The three-bedroom retreat follows the riverbank’s bend and centres around connection: with self, with others and with the wild.
Regionally sourced materials, including thatch, clay, timber and muninga hardwood, anchor each structure in its context. Interiors are grounded in earth tones and clean lines, combining contemporary minimalism with the warmth and tactility of handcrafted finishes. Custom-designed furnishings, including pieces carved by Tanzanian artisans, reflect Banyan Tree’s wider Gallery philosophy, extending beyond just offering souvenirs by empowering local communities through sustainable craft and heritage preservation.
Every element of Ubuyu’s design privileges the landscape. Window openings frame specific vignettes – elephants gathering at dusk, baobabs silhouetted against sunset, morning light breaking over the plains – while the use of passive ventilation and shading eliminates the need for artificial cooling.
Designing for connection and continuity
The Living Room, an open-air communal area, is inspired by the Maasai enkang: a wall-less, circular homestead shaded by trees. It curves around mature vegetation, providing unbroken sightlines of the terrain beyond. Nearby, the Open Kitchen and rooftop Mganga Bar extend this spatial philosophy: rooted, adaptable, and connected.
Open on all sides and framed by natural materials, the kitchen dissolves the boundary between preparation and experience. Chefs move through the space with intention and rhythm, inviting guests to witness and participate in their culinary process. Communal tables and intimate alcoves encourage shared storytelling over reimagined Tanzanian dishes, while a plant-forward, zero-waste approach anchors the kitchen in both ecological and cultural sustainability. The architecture mirrors the flow of the Living Room – curved, porous and human-scale – creating a space that’s not just for eating, but for gathering, learning and celebrating the sense of place.
At the riverside Maji Spa, indigenous plant-based rituals are offered in an open-air pavilion built using traditional techniques. Here, Nature is a healing force, and the design allows it to lead.
Ubuyu’s ecological commitment is evident in its material palette, construction process, and energy model. All villas are solar-powered and supplied by local wells. Minimal earthworks and low-impact foundations preserve surrounding ecosystems. Construction employed local labour and artisanship, ensuring a design that is as socially embedded as it is environmentally attuned.
 A new chapter in safari hospitality
A new chapter in safari hospitality
From its flowing organic forms to its circular, collaborative approach to design and craft, Ubuyu is a spatial conversation. It reflects Banyan Tree Escape’s evolving vision: to create immersive retreats that dissolve boundaries between guest and place, luxury and simplicity, comfort and consciousness.
Construction is well underway with Ubuyu, a Banyan Tree Escape expected to welcome guests by the end of 2025.



