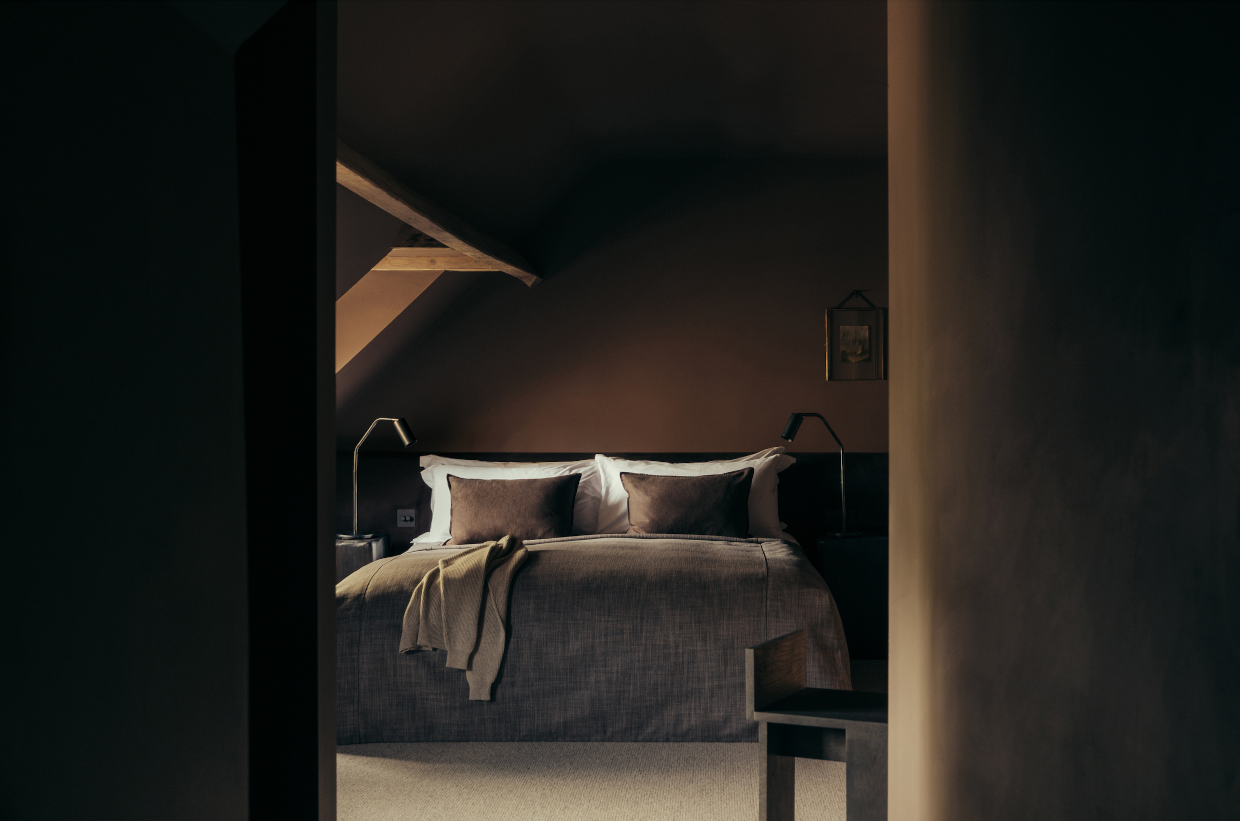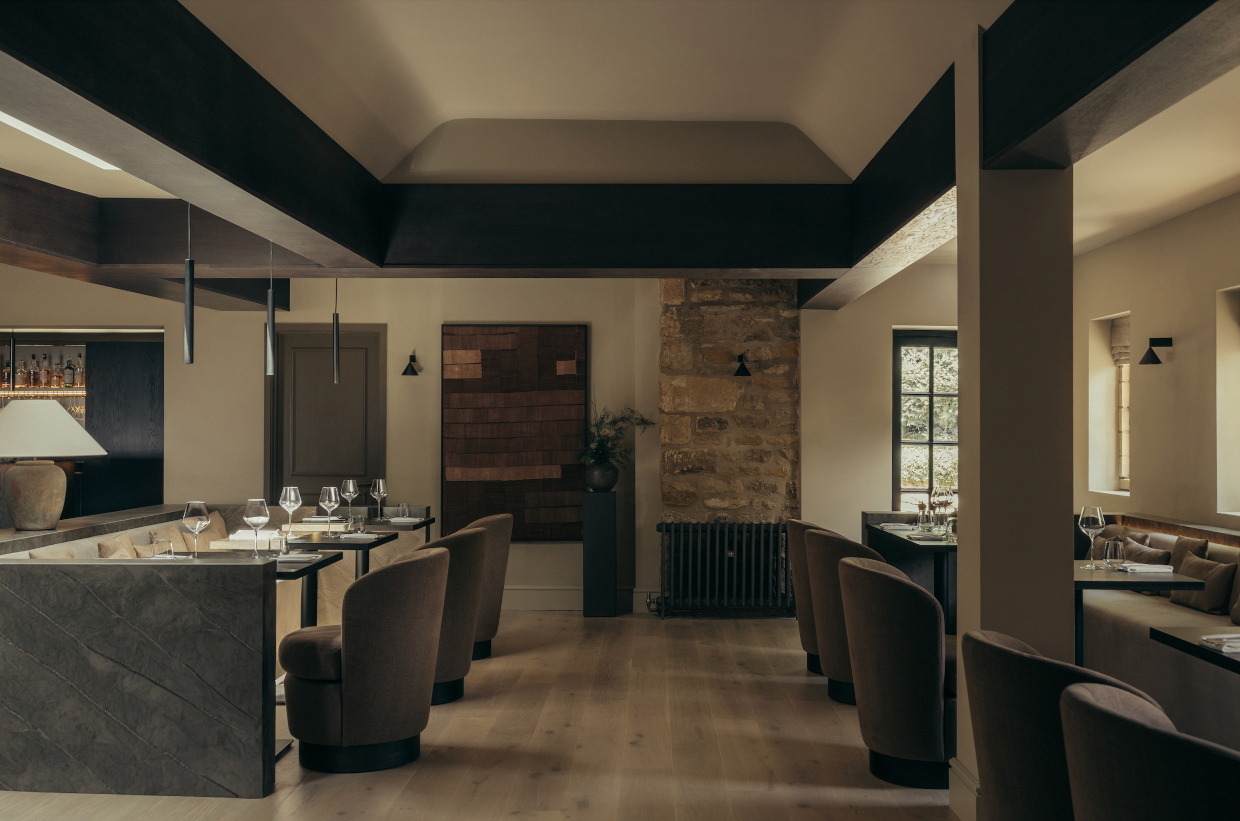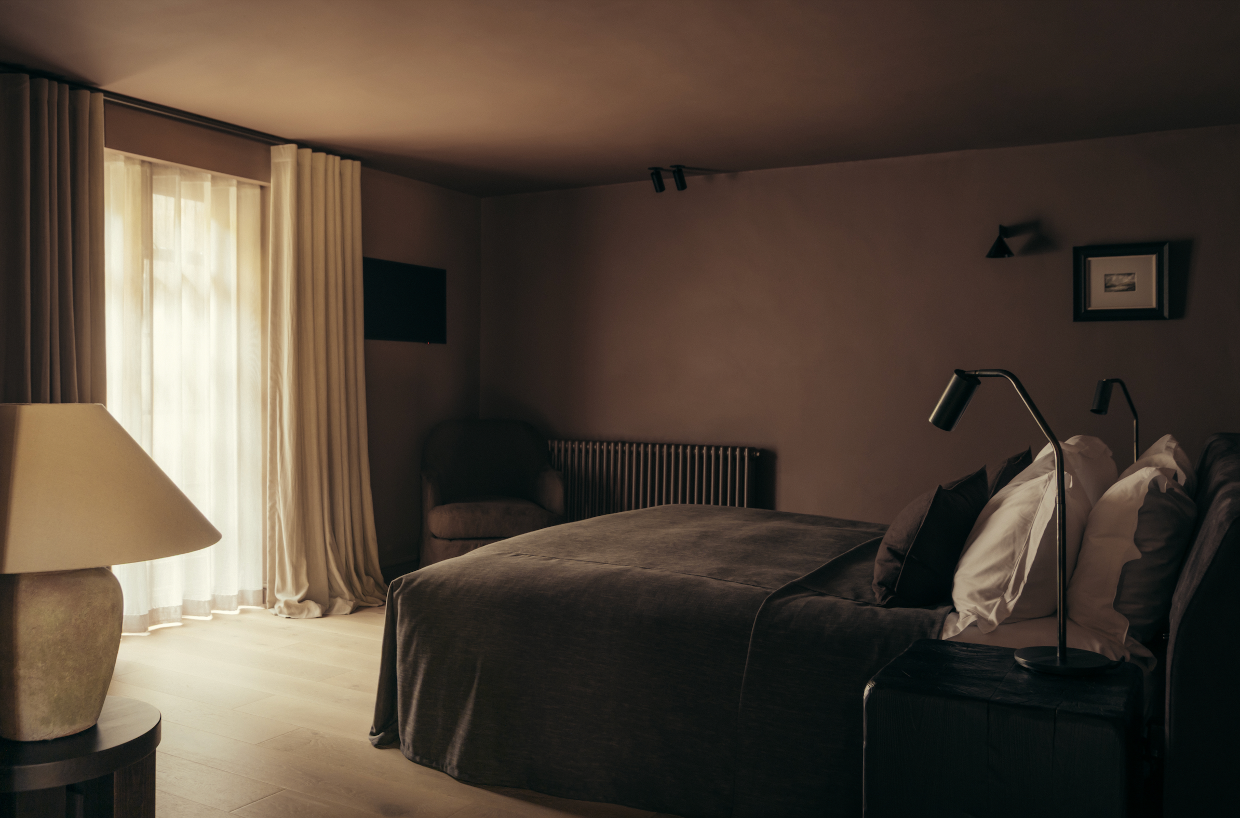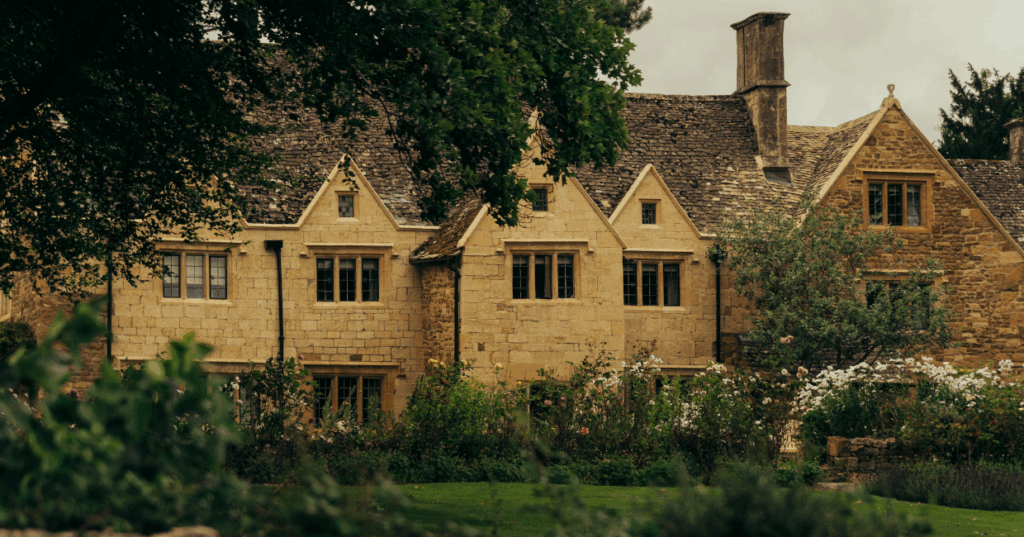Hyll is a new kind of hotel in the Cotswolds – one where good design and aesthetic detail is not a layer but a founding principle. The team behind Hyll wanted to challenge how a hotel can feel. Design was central to the brief – to create a place that was born from its landscape which encourages guests to disconnect, slow down, and embrace stillness.
The meticulous transformation, which includes the interiors of 18 guestrooms, restaurant and lounges within the hotel, and the creation of new event and private dining spaces, required a design narrative that was deeply rooted in place yet challenged the conventions of a country house hotel. For the Hyll team, the appointment of Manchester based YOUTH and Tim Groom Architects felt like a logical synergy to lead on the design and architecture for the 16th century manor house and former private residence. Both practices had collaborated previously, including with the Hyll team on a series of historic buildings in Manchester.

For Hyll’s interiors, YOUTH has created a series of spaces that celebrate natural materials, enduring forms and restraint. The landscape and materiality of the Cotswolds region was the primary design inspiration for Hyll, taking apart the stereotypical ‘picture postcard’ countryside retreat and looking at the raw, weathered landscape that has been shaped by time.
Oliver Collinge, Co-Founder of YOUTH says: “A shared understanding of materiality, atmosphere and the quiet power of spatial storytelling led to Hyll. Our intention was to create a retreat that strips away the noise of the modern world, favouring a raw, sensory-driven approach. With this alignment of philosophy, the collaboration felt less like a choice, and more like a natural outcome.”
Guided by a client brief to focus on subtraction rather than addition, YOUTH has shaped bedrooms that are deliberately uncluttered. Furniture is placed to frame views rather than seek attention, while public spaces are marked by soft transitions – quiet corners, generous thresholds, and seating that invites slow conversation or solitary pause. The property carries an intentional absence of distraction, allowing presence to take root.
The palette draws from the surrounding landscape: muted limestone, soft earth, deep charcoal and weathered timber. These tones are grounding and warm, designed to soothe rather than stimulate. Custom plinths in timber and stone, monolithic fireplaces, and hand-textured plaster contribute to an atmosphere that is both elemental and refined. Each piece feels as though it has always belonged, shaped by restraint and material honesty.
Materials are chosen not only for their connection to place – locally sourced timber, hand-worked plaster, aged metals – but for how they will evolve. Surfaces are intended to wear, mark and patina, carrying the memory of time and touch.

Liam McGroarty, Co-Founder of YOUTH says: “Our design for Hyll is a response to the rugged natural landscape of the Cotswolds — raw, simple, and aligned with our studio’s ethos. The interiors are intended to create a tangible shift in pace for guests, offering an experience that resists the conventions of a typical country house hotel. Restraint, presence and material honesty guided every decision, and these values are felt the moment you arrive.”
Lighting is treated as part of the architecture, not an afterthought. In the bedrooms, it glows low and warm, echoing the intimacy of candlelight. In shared spaces, light is used to sculpt rather than saturate, with pools of illumination guiding movement and shaping atmosphere. Custom fixtures in aged metal, precisely positioned, bring a sense of organic refinement.
In the guest rooms, wardrobes of stained oak are lined with soft linen, softly lit from within to create moments of quiet luxury. Beside each bed, charred timber tables carry the imprint of transformation, their darkened surfaces a tactile reminder of the hotel’s raw materiality.
Thresholds are treated with intention. Bathroom entrances are framed in sculptural stone, marking the passage into a more grounding, immersive space. This framing creates a sense of continuity, ensuring the bathroom feels integral to the guest journey rather than separate.
Every element is conceived to blur boundaries between the built and the natural. The experience is slow, intimate, and intentional — refined but never overworked, luxurious but never excessive. Materials are celebrated for their tactility, their honesty, and the way they hold light. Each surface invites presence, drawing guests into the quiet rhythm of the space.

Oliver Collinge says: “Hyll is not about escape – it is about reconnection. The design is more than visually calm; it is experientially grounding, inviting guests to engage with their surroundings in an unforced way. Every detail is considered to encourage stillness, guiding rather than demanding. The architecture frames moments of reflection, while the interiors move you gently through spaces that feel purposeful and present. In a world of overstimulation, Hyll offers pause – a place to exhale.”
The same approach defines the architecture of The Bower, which will open in early 2026. Set within Hyll’s expansive landscape, the Tim Groom designed building will host weddings, events and private dining. Tim Groom has taken the constraints of Hyll’s heritage and position and created a quietly confident building that sits beside it – not in deference but in dialogue. The Bower is designed to connect with its surroundings – not just visually, but emotionally. From inside the view stretches out to the rolling hills. From the hills, the building sits quietly in the trees, part of the landscape, not imposed upon it.
Tim Groom, Founder of Tim Groom Architects says: “We had endless conversations with the client, asking what Hyll should be, what it meant, how it should feel. We began with a sense of romanticism. Not the cliché kind – but something rooted in the landscape itself. We wanted a level of refinement and warmth, not just materially but with atmosphere and experience. It’s a simple structure – timber, stone, proportion. The simplicity is deceptive. Every detail is doing something. What you see now is what we drew first. Sometimes the best ideas arrive fully formed.”
In the event spaces and The Bower, Tim Groom’s building is structured, with a strong, regular timber frame – honest in its intent, expressive in detail. Fluted stone frames the windows, offering precise views of the landscape beyond. There’s a nod to ecclesiastical architecture – not religious, but reverent. The main space – ceremonial, generous and calm – glows with a kind of quiet grandeur. It’s not ostentatious, but assured.
Although The Bower was designed to welcome a hundred guests, it feels intimate. The stone details that frame the windows, the connections of the timber frame to the roof, the stone hearth on the fireplace – the light moves through the space and gathers these moments together. Guests can look up through the rooflight and into the canopy above, not noticing, but just feeling.
Tim Groom: “Hyll was certainly not a typical job for us. It’s been one of our most demanding projects we’ve been commissioned to do, but undoubtedly one of the most rewarding. Hyll asked different questions of us – about detail, about atmosphere, about emotion. All the principles of what we do, detail, craft, the quiet complexity of simple things done well, resonated just like the larger urban projects we do every day. That sense of occasion – of celebration – was our starting point. We wanted guests to feel the building without needing to notice it. It’s a series of moments. Whether you’re at the bar, waiting for someone to walk down the aisle or sheltering from the rain – it’s about intimacy.”



