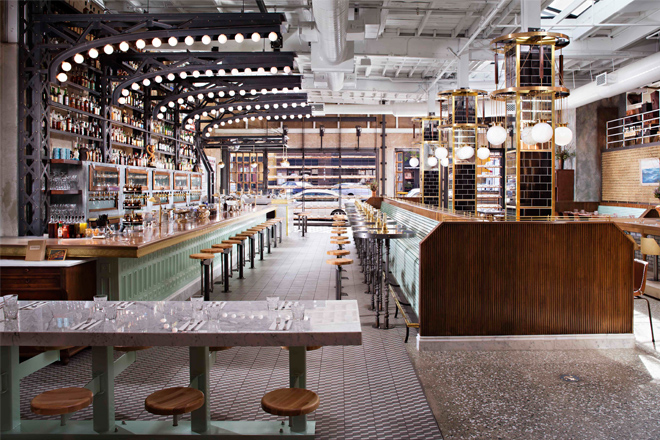Ironside Fish & Oyster is a new seafood and raw-bar concept created in San Diego by Basile Studio – a Southern California-based fabricator, designer and builder – for CH Projects, in partnership with the Michelin-starred executive chef Jason McLeod.
Dubbed ‘San Diego’s most exciting new restaurant’, Ironside Fish & Oyster is an impressive addition to a collection of Consortium Holdings’ properties setting out to offer good old fashioned hospitality, in a creative modern idiom, to the San Diego area in the USA.
Designed by Paul Basile’s eponymous studio, the nautical design concept has its roots in San Diego’s reputation as a seaport hub and from the local fishing industry, based in the up-and-coming area of Little Italy, which once made San Diego the tuna capital of the USA. The name comes directly from the previous business in the 1920s building, Ironside Metal Works – and the external facade has a carefully-preserved painted concrete sign, Ironside Metal Works Salesroom.
Inside Ironside there are distinctive features tucked into every corner of the seafood and raw bar concept, encouraging diners to discover conversation-starting design accents such as a marquee funfair lighting installation formed of the phrase ‘shit happens’ near the bathrooms, or an installation by Brandon Kihl featuring 2000 fake piranha skulls against the south wall. There is nothing cookie-cutter about this place, practically everything has been designed and fabricated for this space.
From custom, plasma-cut barstools and copper tabletops, to the 14ft tall overarching, steel bar trellis and a unique blend of mix metals throughout the space, Ironside’s decor includes experimental design elements that Basile himself customised and fabricated in his San Diego warehouse.
Oversized frosted light bulbs have been used to great effect, affixed as they are to iron arms which sprawl over the trellis towards the ceiling rafters, the lights evoke the image of giant octopus tentacles. Moreover, a startling hand-carved wooden octopus looms over the bustling bar, with tentacles entwined in the iron trellis and twin tusked-walrus’ flank either side of the bar.
Five huge, floor-to-ceiling, steel flip doors at the front of the building can be lifted to create an open concept restaurant that faces the bustling avenue, and a 15ft marble countertop near the open-air kitchen transforms into a 14-seat communal table with outwardly swinging bar seats that discreetly hover below the countertop.
In front of the bar, and adding a refinement to the open space, is a 15ft marble countertop located directly behind the open-air kitchen transforms into a 14-seat communal table with mint-green bar seats that swivel and spin, discreetly hovered below the countertop.
Among the many furnishing elements worthy of note are the impressive copper-top riveted tables with ornate cast-iron bases used throughout the dining space. There are vintage boardwalk-inspired seafoam green benches run the span of the interior dining section and bar. Hand-carved birch chopping-block bar stools, with rounded anodised brass aluminium backs, swivel under decorative carved counter legs.
The functional side-by-side stools, a Basile trademark, both swivel and spin atop a single steel base while an excess baggage medallion is welded with custom purse hooks fashioned into the shape of an anchor.
The in-house European-style bakery features an oversized butcher block counter, which rests atop an elevated wood platform, reminiscent of an old weathered boardwalk and pier.
Other key accents in this dyanmic space include black subway-tiled columns which separate the bar from the main dining room. Overhead, Basile created an intricate globe light installation, reminiscent of a cruise ship ballroom. The lights encircle the columns, hanging from brass chains affixed to massive metal rounds.
Ambiant floor lighting shines through inlaid nautical anchor emblems, lighting a pathway through the main dining room and polished brass table reading lamps which line the 40ft copper top bar.



