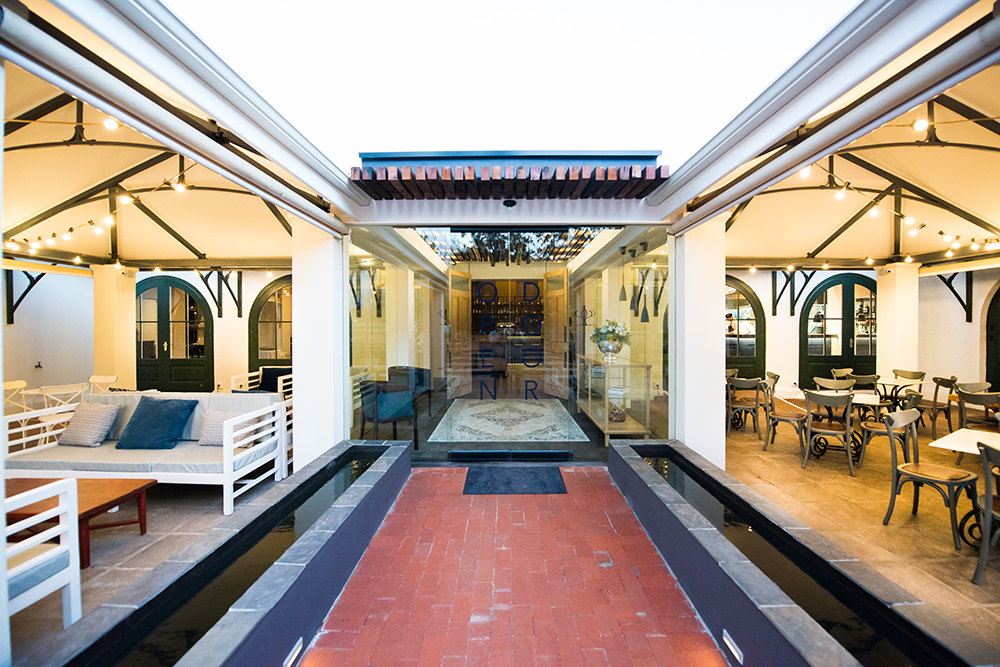The long-awaited Open Door restaurant at Constantia Uitsig Wine Estate has finally launched to the delight of diners in Cape Town’s Southern Suburbs and beyond.
Introducing some of the contemporary edginess for which they are well known, local restaurateurs Neil Grant and Barry Engelbrecht have transformed the space, formerly occupied by The River Café at the entrance to the estate, into a destination dining spot.
Grant and Engelbrecht, who also own the successful Cape Town eateries Bocca and Burrata, are known for their award-winning, modern take on Italian cuisine. The duo also has a knack for presenting the cuisine in surroundings that champion innovative design, an eye for detail and the incorporation of traditional elements.
Inhouse Brand Architects has successfully worked with the pair in the past, creating the interiors for both Bocca and Burrata. The challenge this time was different though as the project required a far larger dining area that suited a new culinary style – all of which had to be created within the restrictions of a building that is a local heritage site.
The heritage of the building was an important factor when shaping the new look of the restaurant. Originally built between 1917 and 1918, the building is significant to the cultural landscape of Cape Town, thus retaining the exterior was important.
The well-loved historic facade therefore remains, while the building’s interior has been thoroughly overhauled and given a more contemporary spin. The space has been opened up, with walls that separated the main dining room and bar from the rest of the space removed, and a striking new central bar and dining area created. The end result leaves a fresh space that can seat 180 diners comfortably.
For their latest endeavour, Grant and Engelbrecht have moved away from Italian cuisine. Open Door will introduce a menu that better reflects the tranquil winelands setting placing an emphasis on leisurely meals in a relaxed, informal environment.
The entrance to the establishment has been repositioned so that one enters through the open space of the courtyard. Immediately creating a sense of openness, the lobby area is sheathed in glass with wooden beams covering the ceiling in an irregular fashion – signalling the relaxed ambience of the restaurant and lending an air of warmth and depth. This theme of natural materials continues throughout the space, with glass, steel and wood features combining to provide a natural, warm atmosphere.
Accents of French Provencal charm permeate the interior, as seen in the traditional lines of the furniture and the tonal palette that ranges from the crisp white walls to the charcoal hued mosaic tiles and feature walls, and chalky grey breakfast room.



