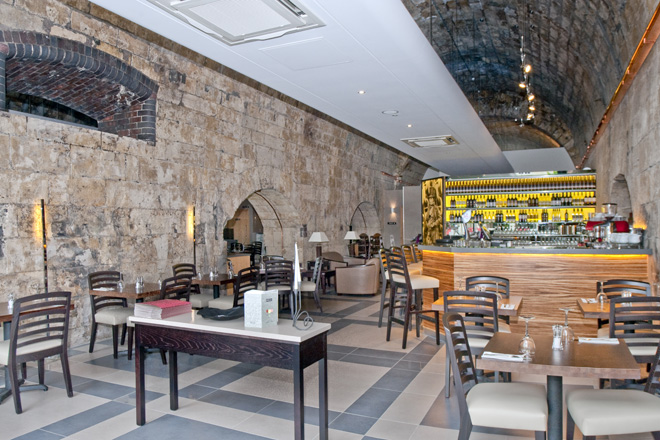The Prezzo restaurant in Bath is built into two adjoining Grade I* Listed railway arches at Bath Southgate Station. Engineered by Isambard Kingdom Brunel the arches were originally built in the 1840s for the First Great Western railway company. The station area was substantially redeveloped as part of the Bath Southgate city centre transport interchange scheme designed by Chapman Taylor Architects and completed in 2012.
The developer’s scheme involved excavating the site to reveal a terrace of railway arches that had been completely buried under the station car park. The resulting Southgate Station plaza features a new multiple restaurant destination located on the perimeter of a large open public space. Prezzo forms the central ground floor restaurant in the terrace flanked by GBK and Nandos. The large outdoor public plaza provides external seating for all of the plaza level restaurants.
The Prezzo arches are inter-connected and have a simple plan layout that was retained when the arches were converted. With level access to all dining areas from the open plaza area at the front of the restaurant, 70 diners can be accommodated internally with an additional 40 diners outside in the plaza.
When the Prezzo team first saw the site, it was piled high with mounds of wet earth contaminated with engine oil and old railway sleepers. The walls were also running with rainwater. As part of the shell preparation works, the developer undertook a full restoration of the stone, installed new facades to the front elevation of the arches and six metre-high glazed shop fronts. Services were also installed to the rear of each arch as part of these works.
A multi-disciplinary design team comprising Naomi Odiwe from Naomi Design, main contractor Gary Bluff Projects, HVAC and catering consultant Extracair Ltd and Electrical contractor Amdon Electrical were appointed to implement the design brief.
Dealing with the unusual site conditions was a priority and a major driver for the scheme. As the arches were originally underground, water penetration was a major issue and continues to present challenges. The ‘light touch’ aim of the design meant retaining as much of the perimeter stone walls as possible as well as views of the entire length of the stone ceilings. This, along with the wet conditions of the stone, presented a substantial design and services problem that needed to be solved.
To distribute the services and a super-strength moisture control system to the full extent of each arch, two fibrous plaster ceiling rafts were designed as carriers. These were suspended on stainless steel suspension wires. Floating centrally at high level the rafts heat, light and dry the atmosphere.
To help emphasise the scale of the space, the fixed furniture and fittings have been kept at a minimum height with the introduction of deep-buttoned upholstered arched recesses and seating to improve acoustics. Mirrored finishes reflect the stone and grey granite cappings that frame the fixed seating, creating a contrast against the rough stone backdrops.
A major feature of the interior is the hallmark gas-burning oven that features prominently in most Prezzo restaurants. The oven and surrounding oven servery walls are faced with polished, quilted sheet metal that fractures the reflections of the surrounding stone. The dark polished metal forms a vibrant contrast with the flames from the oven mouth and this helps to create warmth, heat and action as a focus in one of the arches.
The front and back bar fittings have been lined with LED strips to light both the stone behind the back bar bottle displays and the timber on the bar front. Back-lit LED illuminated panels behind the main bottle display and the bar area itself create focus and action in the second arch. Colour-change LEDs mounted on top of the floating rafts provide subtle colour changes to the stone as night draws in, softening the vaulted ceilings.
The kitchen, toilets and back-up areas have been built as pods with enclosed ceilings. The kitchen is concealed by the oven servery walls and the customer toilets by the enclosing walls to the bar area. A single storey mild steel storage deck over the preparation kitchen performs the dual role of providing much needed storage as well as providing a lighting platform to flood the rear section of the stone ceiling over the bar with light.
The size of the unit helped greatly with the storage requirements. With two full arches instead of one, storage and back-up areas are much less prominent than in other restaurants in the development.
As a homage to the great engineer who built these amazing spaces almost 200 years ago, a life size, back-lit portrait of Isambard Kingdom Brunel adorns one of the new walls in the bar area – a small gesture in honour of the man who made this unusual and challenging development possible.
All elements of the scheme are set away from the surface of the walls and have been designed to allow the stone to ‘breathe’. The fixtures, fittings and equipment can be completely removed with little or no detrimental effect on the original architectural form. The use of the chosen materials along with the positioning of floor-mounted up-lighters has created a sophisticated dining atmosphere that leaves the stone arches virtually untouched and in their original form for future generations to enjoy.



