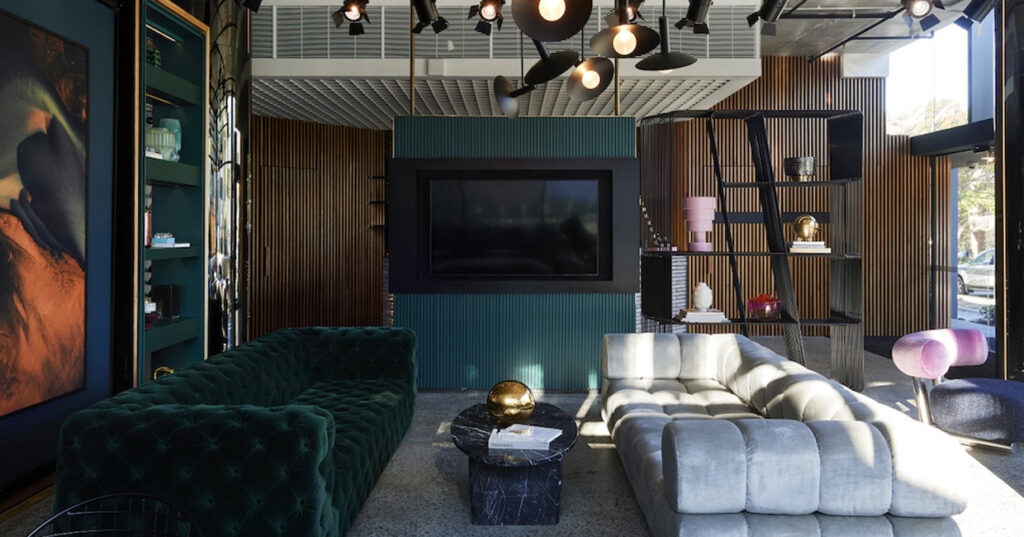Created with the modern traveller in mind, TRIBE offers an artfully curated, guest-centric and affordable design hotel alternative. Part social destination, part gallery space, the hotel has been carefully edited and streamlined to ensure that guests have everything they need and nothing they don’t.
As each new TRIBE property is secured, the group plans to handpick creative partners to deliver a locally-rooted design with the TRIBE ethos. For TRIBE Perth, Travis Walton Architecture (TWA) was engaged to create a cool, comfortable and sophisticated sanctuary.
“Over the last decade we have become well known for our design projects in hospitality, retail and luxury residential across Australia and abroad,” TWA’s founder, Travis Walton, tells Hospitality Interiors. “Our focus has always been on creating design-led experiences and when the Tribe concept was introduced to us there was immediate synergy between us and the client. It was electric!
“Alongside the creative brand direction from 21-19, we were responsible for establishing the physical identity of the first ever Tribe Hotel.”
As the first TRIBE property, it was key that TWA established a unique tone and feel that could be replicated for subsequent properties. As such the team worked closely with the client to nail down the hotel’s aesthetic, the intended function of each space and establish which amenities guests truly appreciate and use.
“Being the first property we were conscious that the aesthetic needed to create a signature guest experience that would be able to translate to future locations,” explains Travis.
“I spend a lot of time in hotels and really connected with this idea of redefining what ‘luxury’ actually means to the modern traveller. We spent months with the client challenging and refining the concept to create a dialogue that encouraged us to take nothing for granted, we constantly questioned, ‘is this necessary? Will this enhance the patron experience?
“We asked ourselves, ‘What does the new global citizen or an entrepreneur require in a hotel’? Free Wi-Fi, a cool lounge, great coffee, a fresh meal and an area to carry out those important business meetings. Couple this with a quiet corner to get through emails and a cosy spot at the bar and Tribe will have you covered.”
“TRIBE’s vision of communal spaces was a series of installations, separated only by joinery and furniture installations rather than edge-to-edge walls”
TRIBE’s vision of communal spaces was a series of installations, separated only by joinery and furniture installations rather than edge-to-edge walls. This has been realised on the ground floor through a flowing sequence of spaces, incorporating a relaxed reception area and an open plan social/work space where co-working is as encouraged as coffee or casual drinks.
The lobby sets the tone for the hotel’s core palette of exposed concrete surfaces, contrasting with natural stone finishes and vibrant accents of colour.
The entry lounge features customised Pipe chairs by Moroso, alongside a beautiful photographic artwork by Australian photographer, Brooke Holm. The focal point, however, is a 2.7m high feature wall which showcases a changing collection of works from Australian artists. These have been curated by the hotel to create a form of in-house gallery, and a striking backdrop to a function and event space.
Moving into the open plan communal area, a blend of social working areas encourages social interaction. “The café area has a great alcove space recessed off the main walkway,” says Travis. “Here you will find my favourite seat in the house – a giant oversize sofa modelled on the idea of a giant cloud – made from a thick mattress material in bright cobalt blue that sits adjacent the communal dining area. A great spot for people watching!”
Bar tables surround a six-metre long inlaid stone workbench, while an all-day ‘necessity bar’ provides guests with drinks, sandwiches and snacks. Crucially, the space transitions seamlessly from cafe by day, to a buzzing bar by night.
The hotel’s 126 guest rooms, meanwhile, feature inlaid stone finishes, floor-to-ceiling windows and an abundance of cleverly concealed storage nooks; while sleek, moody, mirrored hallways boast bespoke digital print carpets and blade lighting.
As well as the associated challenges of designing the brand’s very first property, TWA also had to work around TRIBE’s innovative build concept. Under co-founder and specialist hospitality and modular player, Mark Peters, TRIBE has pioneered a proprietary modular build system that slashes construction costs and environmental footprints.
“Creating a new brand from scratch is always challenging, especially when the entire project is built in an off shore location,” explains Travis. “This resulted in our design team having to reverse engineer our entire design process.
“Typically a new hotel brand would commence with the common spaces and this aesthetic would then form the brief for the room design. In fact once the base building structure and lift core was built on site, the rooms only took a further three weeks to install and commission.”
Despite this innovative build model, and TRIBE’s forward-looking approach to the guest experience, the hotel is nevertheless grounded in the basic tenets of good hospitality. Above all it promotes an inclusive, multi-functional culture for all to enjoy.
“Although TRIBE is designed for the modern traveller at heart, the hotel spaces were conceptualised to be activated by the local Perth patrons,” affirms Travis. “TRIBE is the place to get your morning coffee, a bite for lunch or after work drinks.
“We want TRIBE to bring back the traditional idea of what the first hotels were all about; a place to meet and socialise. In comparison to Europe and the USA, I think Australia has lost touch with this concept in recent years.”



