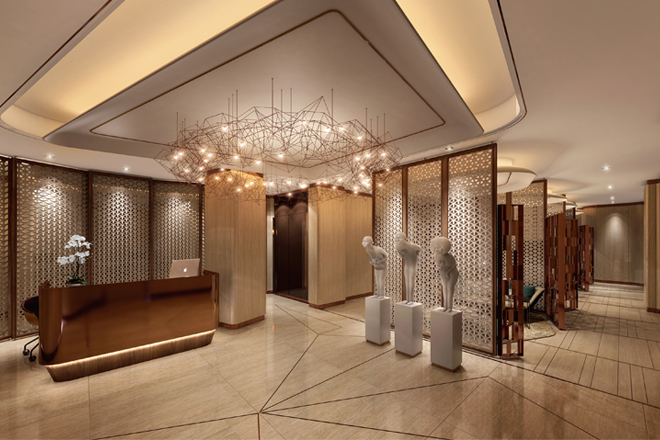Following the success of Areen Hospitality‘s interior design proposals for One Park Villa in Shanghai, their first interiors project in China, Areen’s award-winning team has now been appointed to work on two further prestigious projects within this development, notably a 1,235m2 library and a 400m2 clinic.
Both will service the residents within the whole One Park development, comprising 330 apartments, 21 serviced apartments and 15 villas.
Following extensive research into comparable libraries and clinics from around the world, Areen has designed interiors that are both classical and contemporary.
Within the new library, the extensive use of dark timber walnut panelling and marquetry, through to specialist leather and metalwork all contribute to this, with a colour palette that covers all furnishings and fittings, from the dark wood through to white cararra marble, black granite and tea tinted glass.
By contrast, the interiors of the clinic use light timber panelling throughout but the overall effect remains the same, offering luxurious and exclusive facilities to reflect the client’s brief and the expectations of residents.
“It’s so exciting to see all our hard work paying off so quickly on such prestigious projects,” says Andrew Linwood, Head of Design, Areen Hospitality. “To be trusted once again to deliver interiors of the highest quality within a very tight timescale is a great honour.”
Pablo Rossi RIBA, project team leader adds: “After designing the chairman’s villa within the One Park development, we were asked to design a library and a clinic. They reflect the client’s vision and desire for high end contemporary design, excellence and luxury. Simple bespoke design and beautiful fittings of the highest quality, all creating a new benchmark for ancillary accommodation of this nature.”



