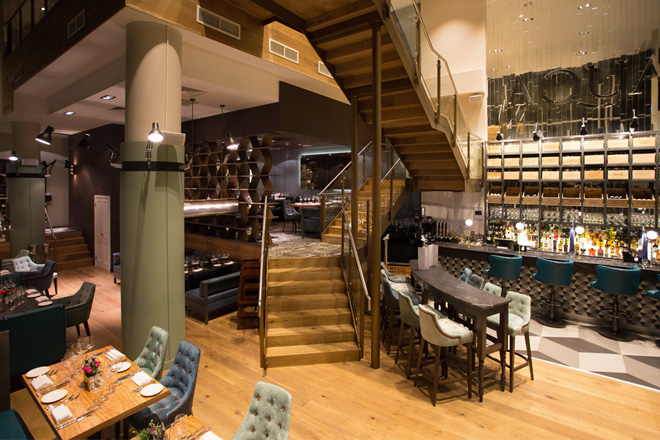Having established itself as a firm favourite in the Bristol and Bath area, Aqua Italia has opened its fourth restaurant at The Hub in central Milton Keynes. Simple Simon Design has been instrumental in the development of the Aqua brand over the last few years, having designed and project-managed interior schemes for the three other restaurants. The Milton Keynes venue, however, set a new level of scale and complexity.
In an effort to maximise the number of covers, a complete redesign of the previous restaurant space was required – including significant structural alterations. The previous layout included a kitchen and toilets located on an enclosed mezzanine level, with limited covers on the ground floor.
The plan was to relocate an open kitchen to the ground floor to provide drama, visual impact and a better operational layout, whilst opening up the mezzanine level to make the most of the double-height ceilings. A new intermediate level has been introduced to bridge the significant height difference between upper and lower floors, which can be accessed via a feature staircase.
The project was led by Simple Simon Design director, Ben Rolls, who comments: “The original plan was to reuse as much of the existing infrastructure as possible, but it quickly became apparent that this wasn’t possible. A complete rethink was required, and whilst many different options were considered, all were based on the idea of opening up the mezzanine area for dining.”
The brief from the client was to retain some of the opulence that the brand has become known for, without appearing to be too high end for casual dining. As a result, the design has come to include a carefully-balanced mixture of materials. These include some of the trademarks from other Aqua restaurants, as well as a new palette of colours and materials that aims to set the restaurant apart from the competition.
The antique bronze staircase ties in with lighting and furniture in a similar finish. Natural oak flooring, blackened steel metalwork and polished aluminium pendant lighting provide an industrial aesthetic. Meanwhile, geometric tiling, lavish velvet upholstery and full-height mirrored walls add the opulence essential to the brand.
The finished restaurant has been eight months in the making. Ben says: “Once the design and development was out of the way, we had to assemble a project team who could deliver a restaurant in a seven-week timescale. It was always going to be a real challenge, but to the credit of the contractors and professional team it all came together with a minimum of fuss and to a very high standard of quality.”



