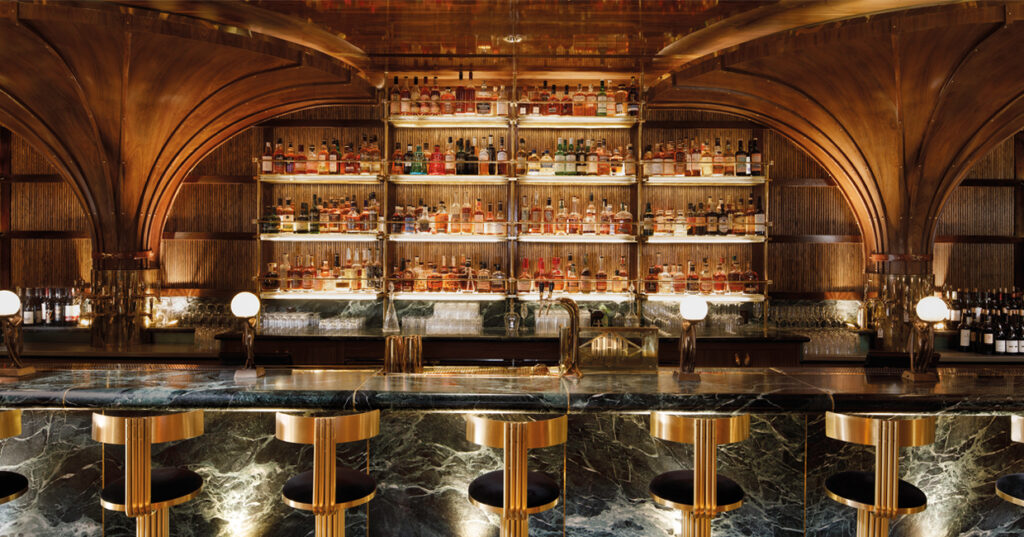Opened in late September 2017, Born & Raised resides in a former 1930s-era neighbourhood drug store and soda fountain.
The property was conceived by CH Projects – or Consortium Holdings – a group which operates dozens of restaurants in the area, and which has done a great deal to boost the vibrancy and dynamism of San Diego’s F&B scene.
BASILE Studio has a longstanding relationship with the client, having designed almost all of their bars and restaurants since 2009, however for Paul, Born & Raised was particularly special.
“This was a passion project for me in particular because I’ve always wanted to do a mid-century restaurant,” he explains. “The inspiration for the design came from the time of the great American steakhouses of the first part of the 20th Century, when the Art Deco and Modernism movements overlapped.
“We merged ideas from both to create the design for Born & Raised, and then gave it a slightly futuristic twist.”
“More than a mile of dark green-powder coated hot rolled steel tube forms a scrim that wraps around the exterior building on the bustling corner of India and Fir”
The exterior of the restaurant makes an immediate impact. More than a mile of dark green-powder coated hot rolled steel tube forms a scrim that wraps around the exterior building on the bustling corner of India and Fir. Overhead, an oversized brass and warm neon light emblem displaying “Born & Raised” recalls vintage steakhouse signs.
At the front of the property, an Art Deco-inspired entryway draws the eye in. Futuristic walnut veneer showcases multidimensional curves while the top paneling is black powder-coated brass with diamond-shaped etchings revealing the metal beneath.
What truly makes the restaurant’s interior so unique is level of custom design it features. “The biggest challenges were in the details,” Paul affirms. “Nearly every item – from the flooring to the staircase to the ceiling and everything in between – was meticulously crafted by our team, so the coordination of the installation had to be precise.”
The main downstairs dining room opens to expansive seating, including oversized custom camel leather booths with imported Italian green marbled table tops, and brass accents ranging from table bases to perforated trim.
The immaculately detailed ceiling is comprised entirely of book-matched walnut veneer, sourced from a single walnut tree out of Northern California.
Walnut veneer also covers the expanse of the main dining room, including tambour paneling on both walls and seating, molding details, and custom parquet flooring inlayed with terrazzo and brass.
“The immaculately detailed ceiling is comprised entirely of book-matched walnut veneer, sourced from a single walnut tree out of Northern California”
Deco-inspired fluted glass sconces are found tableside, while vintage-inspired globe pendants and antique sconces sourced internationally are found throughout.
Perhaps the most strking aspect of the interior, however, are the eight LED top-lit cladded column “blooms.” Each “dendriform” blossoms at the ceiling with warm ambient lighting.
“When we added on the second story, we were presented with the challenge of new supportive columns directly in the main dining room,” explains Paul. “So we not only incorporated the columns into the design but made them a focal design piece. They are cladded in the same walnut found throughout the restaurant.”
To the left of the restaurant, a 45ft cocktail bar features the same imported green Italian marble as the table tops, with an in-built custom 26 tap system. Elsewhere, a 40ft2 glass-enclosed dry-aging room showcases butcher shop band saw equipment with custom sprayed paint.
Aside from the level of custom furnishings, the team were also faced with the significant structural challenge of converting the original single storey property to a two-storey. “Because the original rooftop was used as a parking lot for ten or so cars, we thought the second-storye expansion would be a relatively easy build,” explains Paul. “But retrofitting the building presented huge challenges.
“Ultimately, having to solve these problems really pushed us to come up with better and more innovative design solutions.”
Guests access the second storey addition via a suspended steel staircase, flooded with natural light from a light well. Clad entirely in vacuum-formed curved walnut veneer and trimmed with solid walnut, the staircase was painstakingly installed over four weeks with every single piece cut to fit by hand.
On this level, guests can enjoy a “mid-century garden” feel with black velvet booths with plaid and cane wicker detailing. An oversized bar continues the same Italian green marbling with an inverted bullnose edge, mirrored ceiling, teak and holly paneling, and a flowering steel trellis, resembling the same “blooms” from downstairs, which also double as shade-providers for the exposed areas.
A cosy lounge features custom copper fireplaces and panoramic views of downtown San Diego.
Imagery ©Robert Benson



