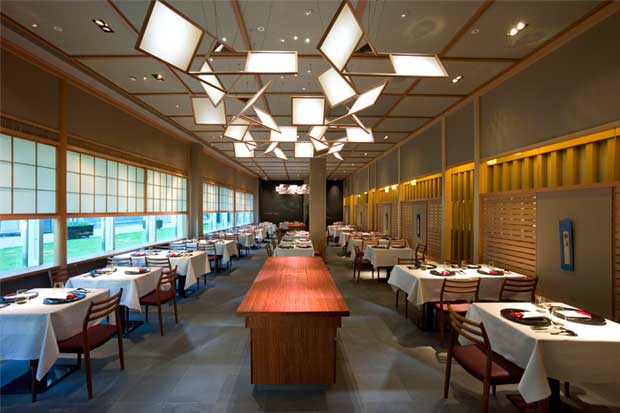Hakkasan Group has collaborated with respected Michelin-starred chef, Yoshihiro Murata, to create Chrysan – a fine dining Japanese restaurant located in Hackney, London. The interior was designed by renowned Kyoto-based architect and craftsman, Yoshiaki Nakamura, who describes the inspiration behind the project …
Talks for the Chrysan project began a few years ago, but we were able to begin work on it in autumn 2011. The brief was to design and build a Japanese restaurant set on the first floor of an existing high-rise building in London. It has 413m² of served space for the entrance lobby, dining floor and private guest space, as well as 260m² of service space for kitchen, storage and utilities.
The goal was to bring a true Japanese restaurant abroad to London, to create a space where a modern vision of traditional Japanese architecture and cuisine could combine with the Japanese heart and spirit of hospitality.
In this pursuit, the project also considered two fundamental design questions: how does architecture meet with food service?, and how does one skilfully build new in one part of an existing building?
We combined with Hakkasan restaurant group and Chrysan’s head chef, Daisuke Hayashi. Chef Hayashi has been working with Hakkasan Group for a few years since arriving in England, and has a culinary lineage direct from Kyoto, Japan’s renowned Michelin three-star Kiku No I, a traditional Japanese restaurant led by the master chef, Yoshihiro Murata.
“The goal was to bring a true Japanese restaurant abroad to London, to create a space where a modern vision of traditional Japanese architecture and cuisine could combine with the Japanese heart and spirit of hospitality”
Japan’s spirit resides in both its architecture and food, but to bring this abroad one must understand that Japanese architecture is the Japanese perspective on nature. People, the grass, the trees, water and the earth are each existing equally, and it is the heartfelt belief that people and this earth are in an inseparable symbiotic relationship.
The culinary is also, in turn, inseparably connected such that Chrysan’s cuisine is the design of the shape of food, and the taste is simply as it is. The chef then chooses the vessels, the dishes being an extension of the natural world. One would never think of serving something, for example, in a plastic dish. In a word, nothing is above nature and nothing is separate from nature. Such is the Japanese heart.
In order to skilfully integrate the food with the space, we used architectural materials of the highest quality, in the most natural state the material could feasibly exist as architecture. In design, we also considered the co-ordination of the culinary and service functions as a top priority, communicating with chef Hayashi often in order to perceive the flow from kitchen to floor, as well as connections to the proposed style of food to be served.
In tandem with these main design movers, we considered the cost, as well as common details such as the kitchen staff’s wishes. We layered the dining area to accommodate small numbers dining at once, as well as 10-20 person groups with the same personal service atmosphere. We achieved this with a large main dining area, as well as a smaller private dining closed space and an even more intimate ‘chef’s table’, where the kitchen can be directly viewed.
The building’s existing front and rear lobby entries, working corridors, existing ceiling treatments, outside window sash treatments, etc, all had to be joined with the Japanese traditional architecture. The use of tables and chairs replaces that of the culturally historical use of tatami mats for seating.
When sitting on tatami in a traditionally-built building, the window screens (shoji screens) are above with the viewing space of the window below. This architectural move brings the eyes down and out to the natural garden space, engendering a grounded serenity in the space.
To integrate this at Chrysan – where the rooms are fitted with tables and chairs – we brought shoji screens slightly higher than in typical Japanese buildings to create the same line of sight. Further speaking to the theme of connecting to the natural, we contrasted round Japanese cedar columns near the exterior garden space with columns located in the interior corridor being more manufactured, squared and then hand-planed cypress.
Finally, the traditional Japanese wall structure, measured and built from the centre of each column rather than the faces, exposes the beauty of beautifully hand-planed columns and the wall structure itself.
Chrysan wants to be Japan’s heart, it’s harmony. It too, ought to make its way to the top of the Michelin star ratings! I hope the guests can appreciate the best intentions in the Japanese spirit through the food in tandem with the architecture. If they can perhaps experience a more creative, living world, I would be terrifically pleased.



