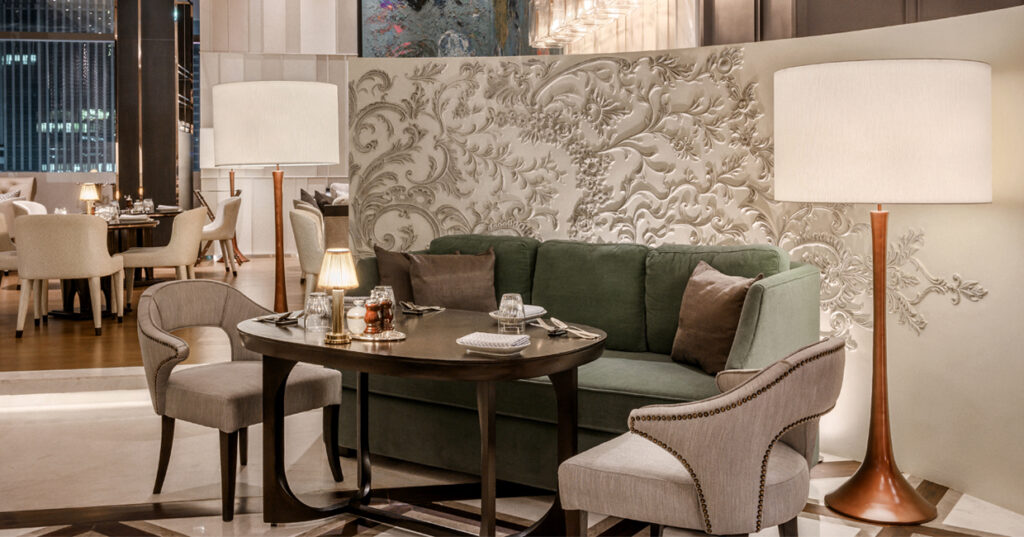Rosewood Bangkok occupies a prime position on Ploenchit Road, in the epicentre of Bangkok’s central business and retail district. The property itself is formed of two graceful and artfully-connected structures, designed by NYC architectural firm, Kohn Pederson Fox, with Tandem Architects as executive architect. Together, the buildings recreate the classical Thai greeting of wai – where the palms are placed together in a prayer position – in a remarkable feat of steel and glass.
This masterful architectural form initiates a blend of traditional Thai culture and forward-thinking dynamism that is echoed throughout the hotel’s interior spaces. “I carried the theme from the architecture into the interior design, from the big picture right down to the smallest detail,” says Celia Chu, of her design for the public spaces and guest rooms. “I was trying to create a hotel with a residential feeling that is about culture and local flavour.”
At the heart of Rosewood’s philosophy is a desire to create ultra luxurious, locally-rooted properties, and this is evident from the very beginning of the guest’s journey. The drop-off area has been designed with a private driveway, siphoning guests from the city’s bustling narrow streets into the calm refuge of the hotel, and paying tribute to the Rosewood brand’s origins as a modern-day aristocratic manor.
Blurring contemporary and classical design, the entryway at first appears to be made from dark, hardwood panelling and sculpted wood, but on closer inspection is formed from tinted stainless steel. A modern sculpture by artist, Jiandyin, denotes the ancient Thai calligraphy for the word, ‘wai’, while a tumbling waterfall hints at the air of tranquility within.
From here, the next natural stopping point for guests is the Sky Lobby on the seventh floor – a tranquil, multi-faceted space backing onto the main reception area. Chu’s design draws from the owners’ family history of collecting art, ensuring that each element is effectively a work of art in itself.
The wall panels, for example, have been made with ‘scales’ of glass overlaid with gold leaf. “They are the same shape as the roof tiles of the Grand Palace, which I love, but I wanted to transform them in an architectural way so that people would take more notice of them,” Chu explains.
The dramatic bespoke glass chandelier, meanwhile, is made in the shape of Thai dancing fans, inspired by the traditional skill mastered by young Thai girls.
The neighbouring reception area features contemporary art by a host of local artists, alongside a beautiful reception desk that, for Chu, was a labour of love. Having sourced one antique, hand-carved wooden panel, she then commissioned a further three panels to match, preparing and weathering them over a period of several years.
The hotel’s spectactular F&B offering, designed by AvroKO, extends this focus on the artefacts and gifts collected by the hotel owners’ family.
Rosewood Bangkok’s all day dining venue, Lakorn European Brasserie, is awash with imaginative design elements. The mesh window screening here is made from the fake nails worn by traditional Thai dancers, while elegant curved panels – featuring a stylised interpretation of the floral pattern on an antique musical box that was brought as a gift from the travels of the owners’ parents – create an intimate seating area within the larger dining space.
The hotel’s landmark restaurant, Nan Bei, offers a vibrant destination for Chinese dining. Translating from the Mandarin as ‘south’ and ‘north’ respectively, Nan Bei features fanciful design touches inspired by the lyrical Chinese folktale of the Weaver Girl and Cowherd.
In tribute to the Weaver Girl, who weaves clouds for the sky, AvroKO has incorporated a custom-woven piece of art stretching the length of the ceiling. Elsewhere, a spectacular light installation of 600 illuminated birds in flight also references characters from the tale, while the two luxurious VIP private dining rooms feature silk wall panels and mirrors denoting the mystical pond where the Weaver Girl and Cowherd first met and fell in love.
Nan Bei’s bar area is lavish and seductive in feel, featuring a dark colour palette with pops of jewel tones, a lapis lazuli-topped bar, metalwork chandeliers and contemporized Art Deco features.
Rosewood Bangkok also offers a standalone speakeasy-style bar, perched on the property’s 30th and highest floor. Home to a 6,000-strong vinyl collection, the bar is accessed through a hidden entrance amidst the records in the foyer area.
Completing this striking array of public spaces is the spa, which occupies the whole of the sixth floor. This space presented something of a challenge for Chu, who wished to depart from the muted palette so frequently associated with spa design.
“Thai spas are world famous, most are either very modern and very white, or completely traditional, so I wondered what we should do next,” she explains. “In Thailand we have all these caves with lovely cool temperatures, so I decided to design the space like cave walls. We hired an artist to shape and paint the plaster walls so they looked like they had been carved by years in the elements.”
By contrast, Celia opted for a more European look in the guest accommodation, while still retaining key materials and ornaments for touches of a modern Thai aesthetic. The hotel’s 159 rooms feature elegant styling and panoramic views, with a calming palette of white, cream, brown and luxurious gold tones. Subtle Thai motifs, such as bathroom tiles in the same pattern as those in the Grand Palace, and the use of rich woods and rattan-inspired patterns, weaves and panels, keep that locally-inspired undercurrent.
Celia Chu Associates and AvroKO have curated masterful interior spaces and experiences befitting of Rosewood’s exacting brand standards, as well as Bangkok’s rich heritage and contemporary outlook.



