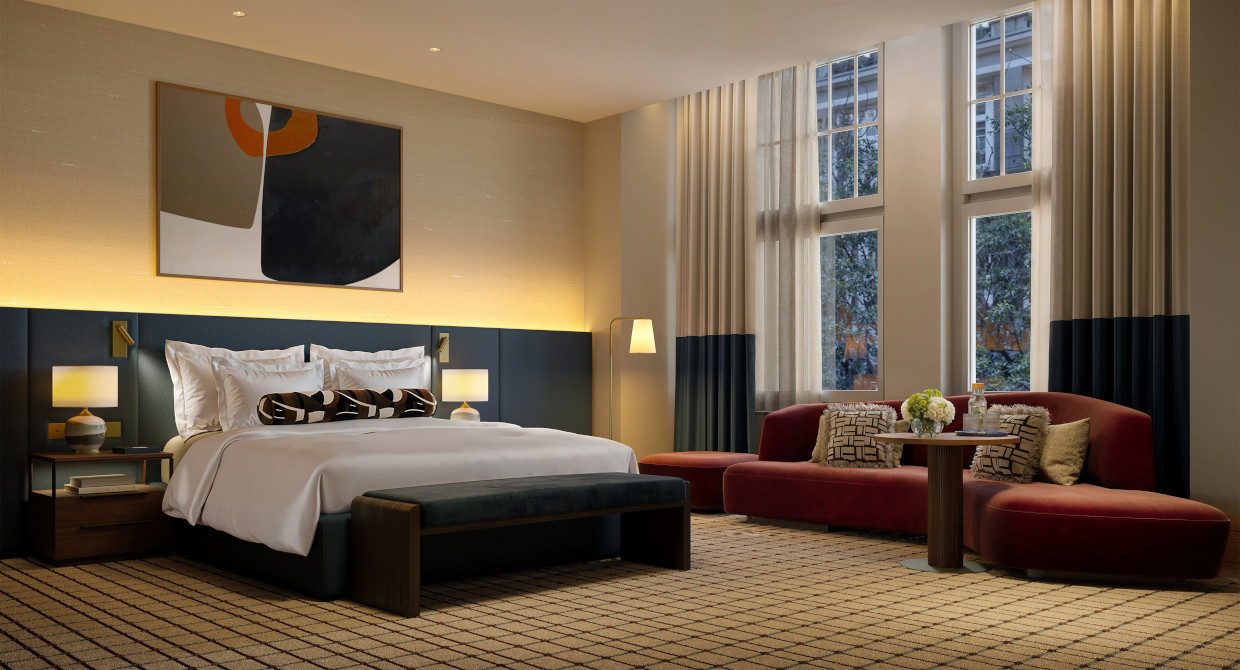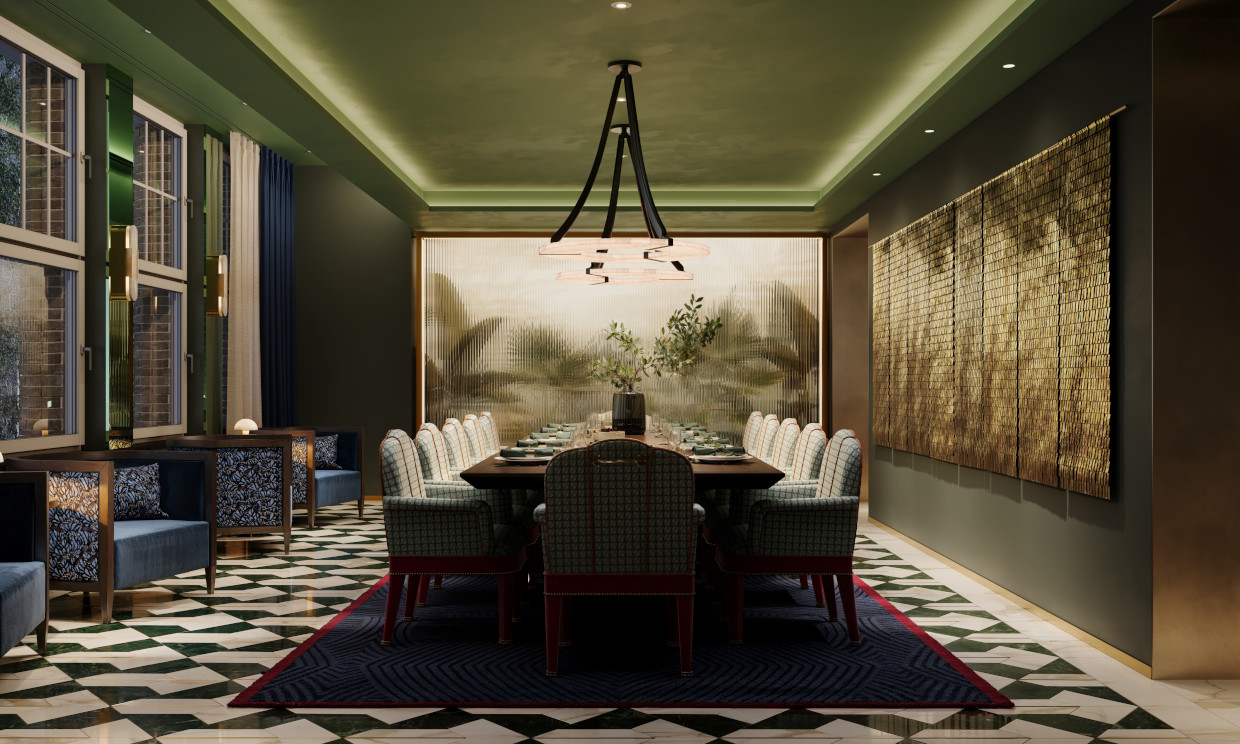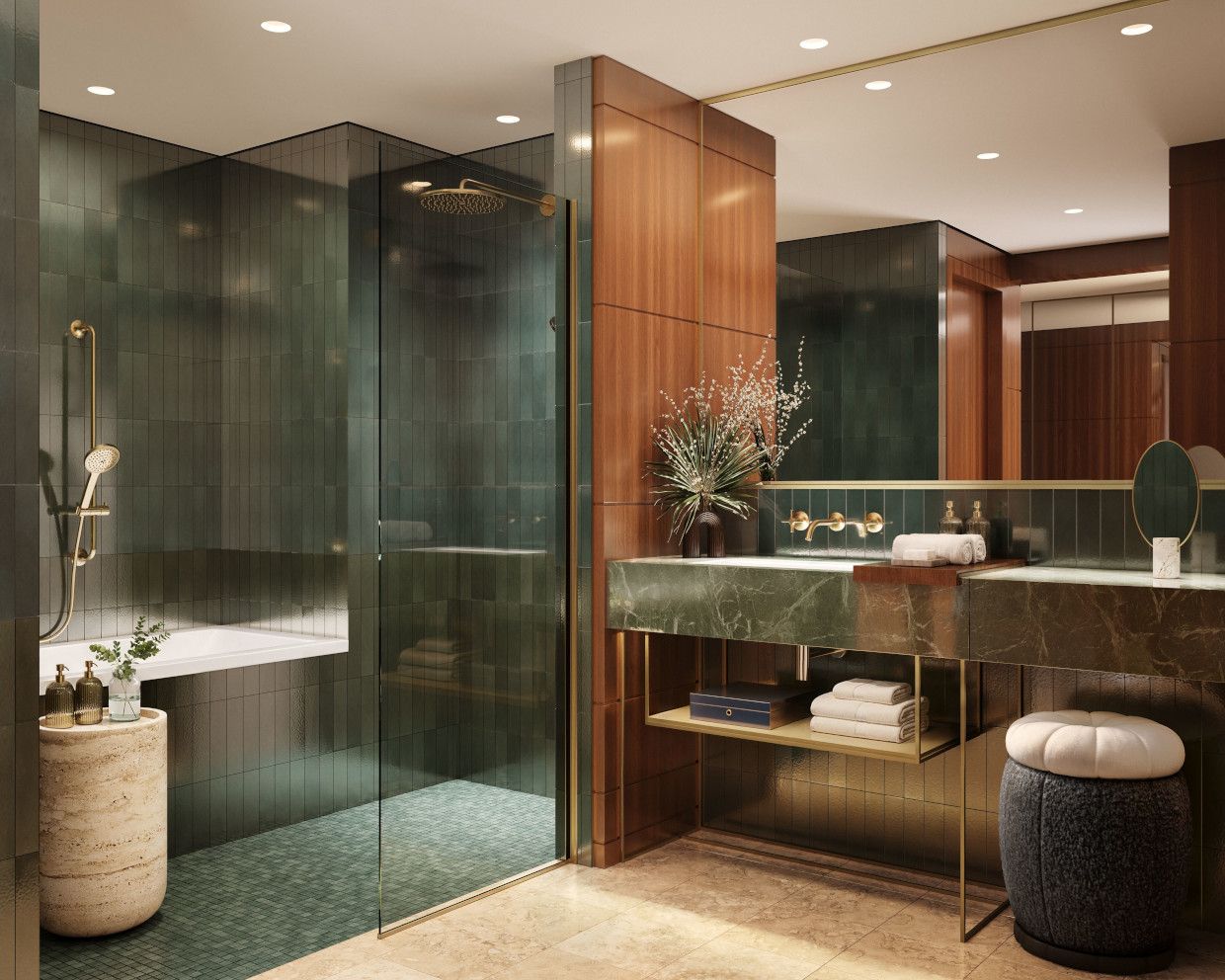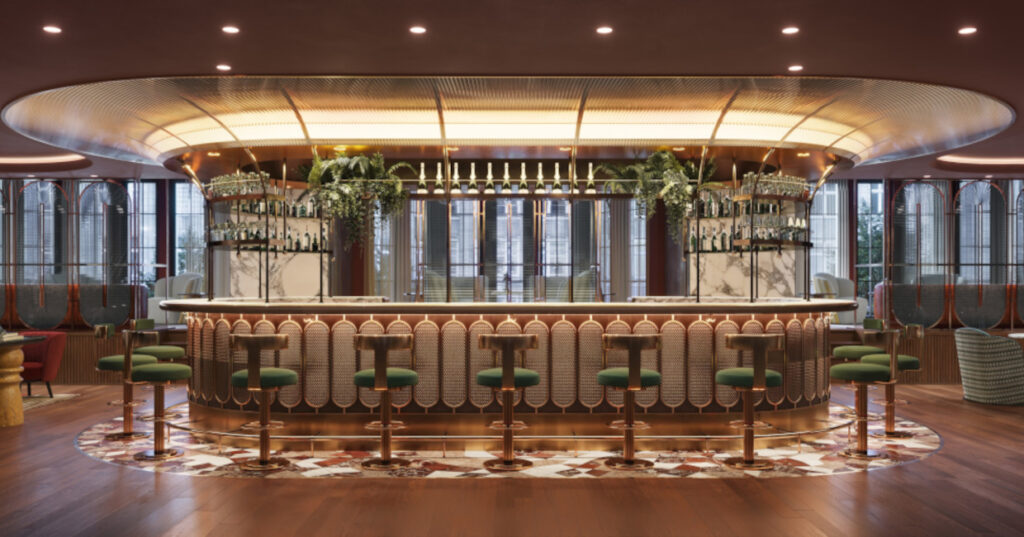When Hilton announced its first Conrad property in Germany, the location alone was a compelling narrative. Set within the top floors of Hamburg’s historic Levantehaus, the hotel would inhabit a landmark built in 1912, a building where rhythm and architecture have always gone hand in hand.
Designed by Franz Bach, Levantehaus reflects its architect’s musical past. Before he designed buildings, Bach was an organist, and his artistic sensibility lives on in the façade. Rows of windows echo the arrangement of piano keys, while the stone columns resemble organ pipes – a physical rhythm set in stone.

Over the decades, new layers were added. A shopping arcade was introduced in the 1990s, followed by a sustainability retrofit in the 2010s that included rooftop solar panels and even two rooftop bee colonies producing honey for use onsite. The building had evolved, but its spirit remained intact as a place where history was never static.
Transforming this heritage setting into a modern hotel demanded a careful balance between preservation and innovation. Hilton brought in 1508 London to lead interior architecture, ensuring the brand’s luxury standards could live within the constraints and beauty of the historic structure. But visualising how the past and future could coexist required more than sketches and moodboards.
That’s where CUUB Studio came in. Known for creating immersive visualisation suites for high-end real estate and hospitality brands, CUUB was tasked with translating abstract design ideas into tangible, navigable experiences long before construction began.

The visualisations weren’t just aesthetic previews. They became collaborative tools. CUUB’s renders helped designers and stakeholders see how northern light would shift across brass and marble surfaces throughout the day. They tested how guests would move through the space, revealing whether circulation paths in lounges and public areas felt intuitive or awkward. Colour palettes, notably deep reds and petrol blues, were simulated under Hamburg’s famously overcast skies to ensure the design held its mood in real-world lighting conditions.
Even the smallest details were modelled to specification. The way bottles reflected on a backlit bar shelf, or how green tiles might gleam in bathroom lighting, were carefully explored and adjusted. This approach allowed the project team to make confident design decisions early, preventing costly revisions later and maintaining alignment across disciplines.

Now open, Conrad Hamburg features 238 guest rooms and a 231-square-metre presidential suite. Courtyards offer quiet moments within the city, while the interiors reflect a layered elegance that nods to the building’s past. The hotel’s signature restaurant, GRETA OTO, blends Latin American influences with European refinement, a culinary mirror to the hotel’s architectural fusion.
Though guests now experience the finished spaces, much of the story was written before a single guest checked in. The rhythm of the hotel – its history, its materials, and its light – was first composed in a virtual world. CUUB’s visual storytelling allowed everyone involved to see the vision before it came to life, making the intangible real and setting a new standard for how design, heritage, and technology can work in harmony.



